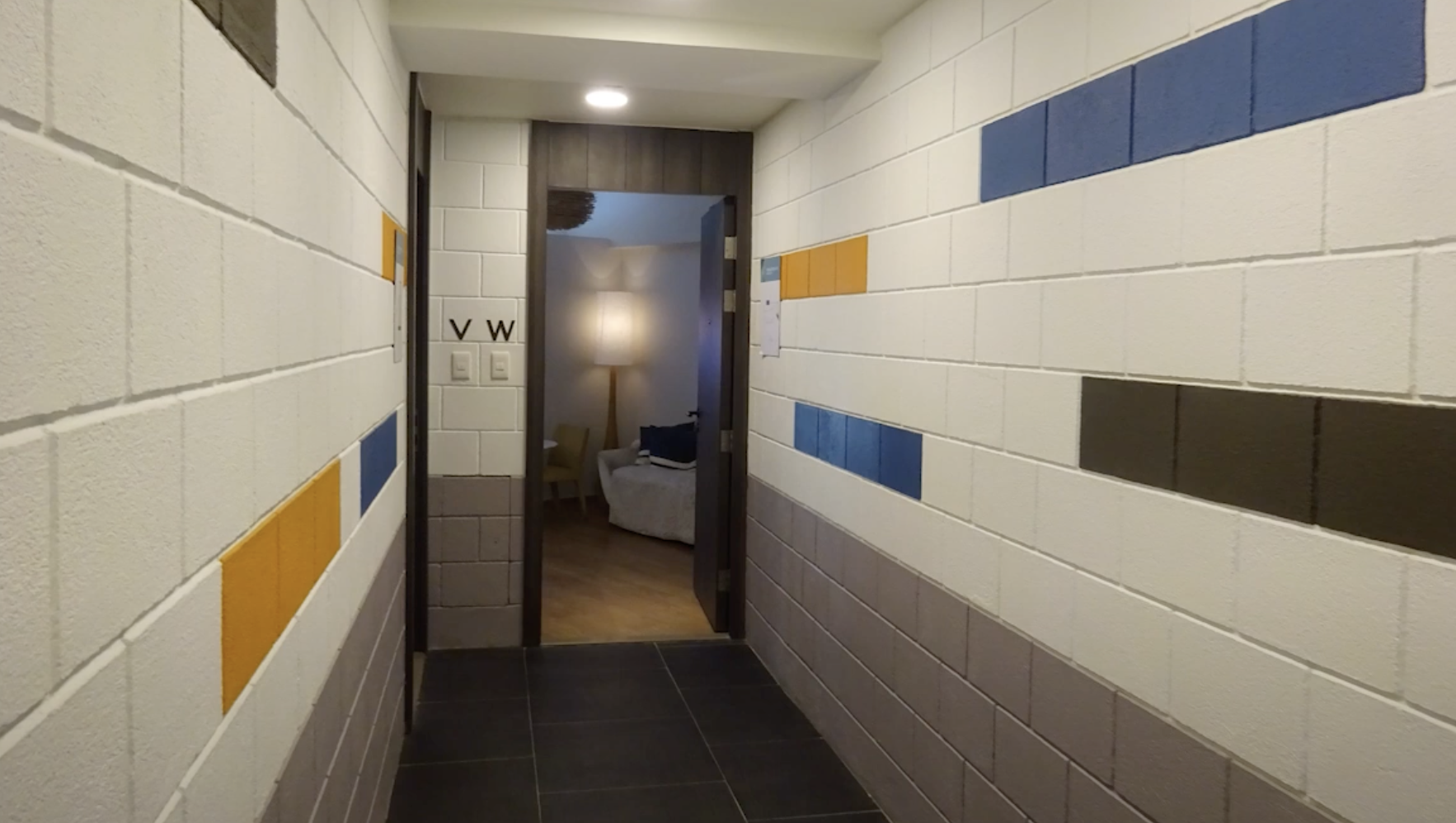Enhancing Structural Integrity: Guidelines on Engineering Reinforced Concrete Hollow Blocks (RCHB)
Author: Kristoffer Dave A. Tabong | Feb. 10, 2025

Image: Hokkaido Building Engineering Association
The Association of Structural Engineers of the Philippines (ASEP), in collaboration with the Hokkaido Building Engineering Association (HoBea), recently conducted a three-day seminar across Iloilo, General Santos City, and Quezon City to discuss the latest design guidelines for Engineered Reinforced Concrete Hollow Blocks (RCHB). This seminar aimed to provide structural engineers, builders, and homeowners with practical knowledge on constructing reinforced CHB walls that can better resist vertical and lateral loads, ultimately improving the safety and durability of masonry structures.
Unlike traditional hollow block construction, RCHB methods require higher compressive strength blocks to ensure better performance. The guidelines specify the use of Grade 40 (280 MPa) reinforcement bars, and the cement mortar and grout must meet a minimum strength of 15 MPa, ensuring a strong bond between the blocks. A key feature of this method is using various CHB types, which make installing reinforcement bars easier. The stack bond construction method is also recommended, allowing for better load distribution and overall wall stability. The guideline advises filling only the areas where rebar is placed rather than filling all CHB voids with mortar and grout. This approach reduces waste and improves the structural finish, requiring minimal to no plastering.
One of the standout benefits of RCHB construction is its efficiency in block placement, as builders no longer need to carefully align CHB with rebar before laying the next course. This streamlined process speeds up construction and reduces labor costs. Additionally, because only reinforced sections require grout, the overall material usage is minimized, leading to significant cost savings. Another advantage is that the RCHB wall foundation can serve as the primary foundation, eliminating the need for separate columns and deep excavations. This guideline for RCHB buildings is ideal for residential and low-rise structures up to 12 meters tall.
By following these engineered guidelines, builders can save costs while improving structural ductility and resilience against lateral forces, such as those caused by earthquakes and strong winds. The result is a safer, stronger, and more efficient construction method that benefits engineers and homeowners.
You may see more details about the CHB construction by clicking this link. To obtain a copy of the RCHB design guidelines, you may contact ASEP at aseponline@gmail.com.
Contact Us
Get in Touch
Feel free to reach out if you have any questions or concerns. We're happy to help!

